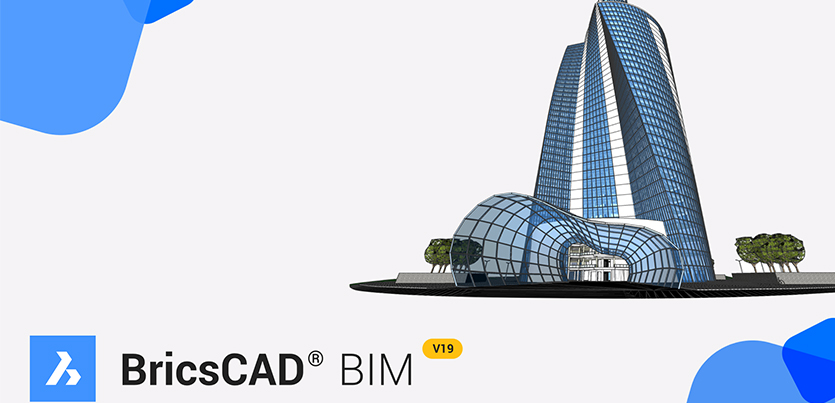3D Plant Design & BIM in One Solution
A better way for your Plant Design & BIM Projects.
Looking for an easy to use & cost-effective way to combine plant design and BIM when working on your projects?
CADWorx® & Analysis Solutions latest webinar featured how plant design projects with industrial buildings as part of the plant layout, can benefit from the capabilities provided by BricsCAD BIM.
This session pointed-out how projects can now benefit from architectural design and IFC interoperability provided by BricsCAD® BIM. Also, it shows how the combination between CADWorx and BricsCAD BIM allows users to have complete flexibility by offering DWG-based all-in-one 3D plant and building design solutions.
During this session we featured:
- How easy and practical it is to design plants and industrial buildings with a combination of CADWorx and BricsCAD BIM.
- The BricsCAD BIM workflow.
- How the use of artificial intelligence helps you save time and increase modelling productivity, accuracy and quality.
- Bricsys 24/7 and how it provides drawing and document management for BIM and CADWorx projects.
- And much more!
Fill out the form on this page and download the latest webinar recording and download package that gathers:
- The recording from the GetSmart! Webinar 3D Plant Design & BIM in One Solution;
- BricsCAD BIM Brochures & Whitepaper;
- BricsCAD BIM Videos;
For more information please contact: info.europe.ppm@hexagon.com

